Brutalist architecture is an architectural style that emerged among the reconstruction projects of the post-war era, during the 1950s in Great Britain.
Brutalist buildings are characterised by their massive, monolithic and ‘blocky’ appearance with a rigid geometric style and large-scale use of poured concrete.
Whilst larger cities tend to be home to a greater number of examples of Brutalist Architecture, Sussex has its fair share to divide opinions.
Hove Town Hall
Constructed in 1970 by John Wells-Thorpe, predominantly out of ribbed concrete cladding and glass, Hove Town Hall certainly divided opinions and continues to do so today.
It was built to replace the original, much loved Town Hall; built in 1882 out of red brick, terracotta and Portland stone, but sadly damaged by fire, in 1966. The Town Hall now houses the Citizens Advice Bureau and Platf9rm’s shared office space.
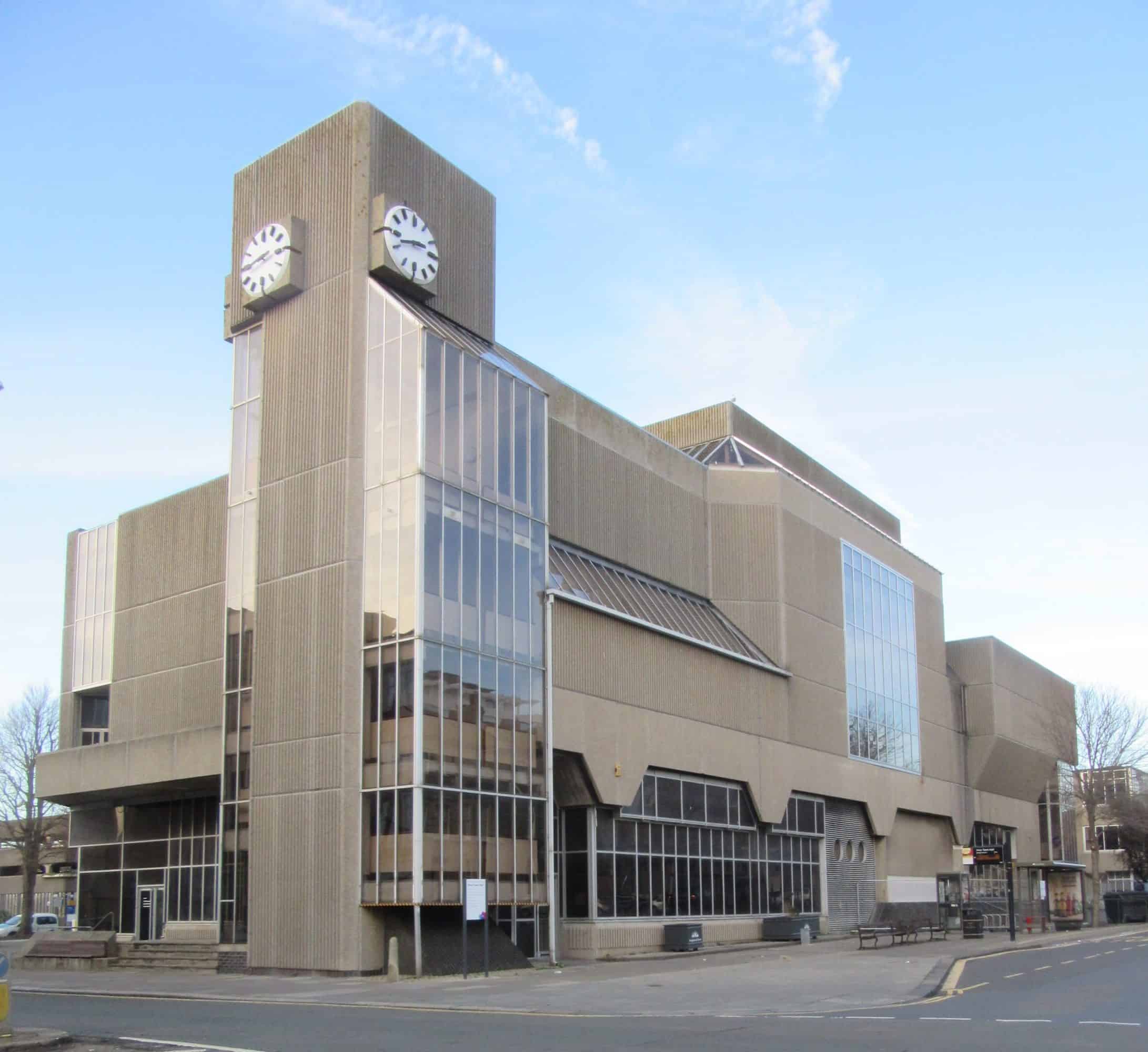
Norton Road Multi Storey Carpark
Across the road from Hove Town Hall, with similar ribbed concrete cladding and glass, sits Norton Road Multi Storey Carpark – another fine example of Brutalist architecture.
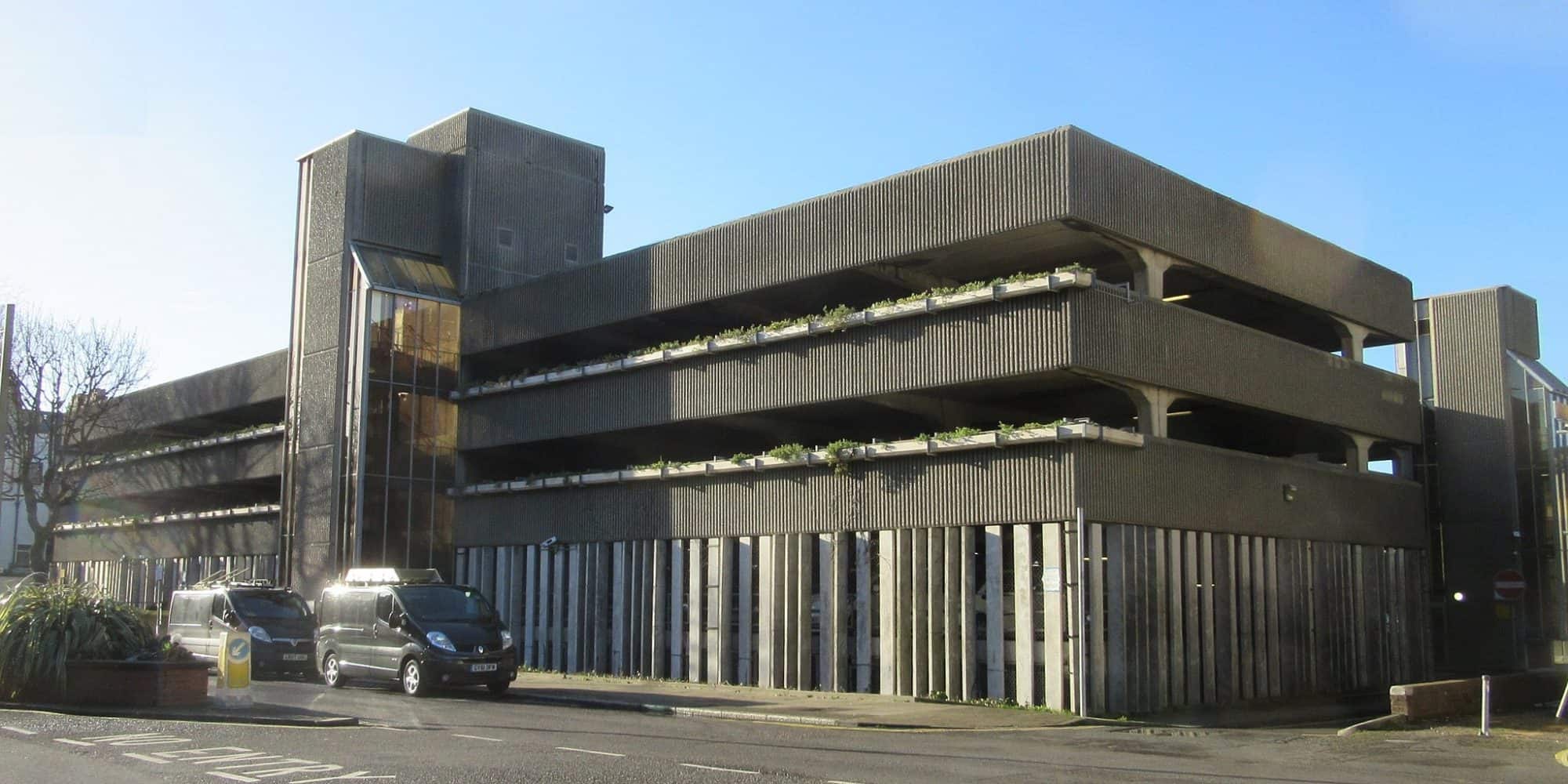
Holiday Inn
This 168ft, 17-storey block was designed by one of the stars of British Brutalism, Richard Seifert. It includes a 127-room hotel and the private flats of Bedford Towers.
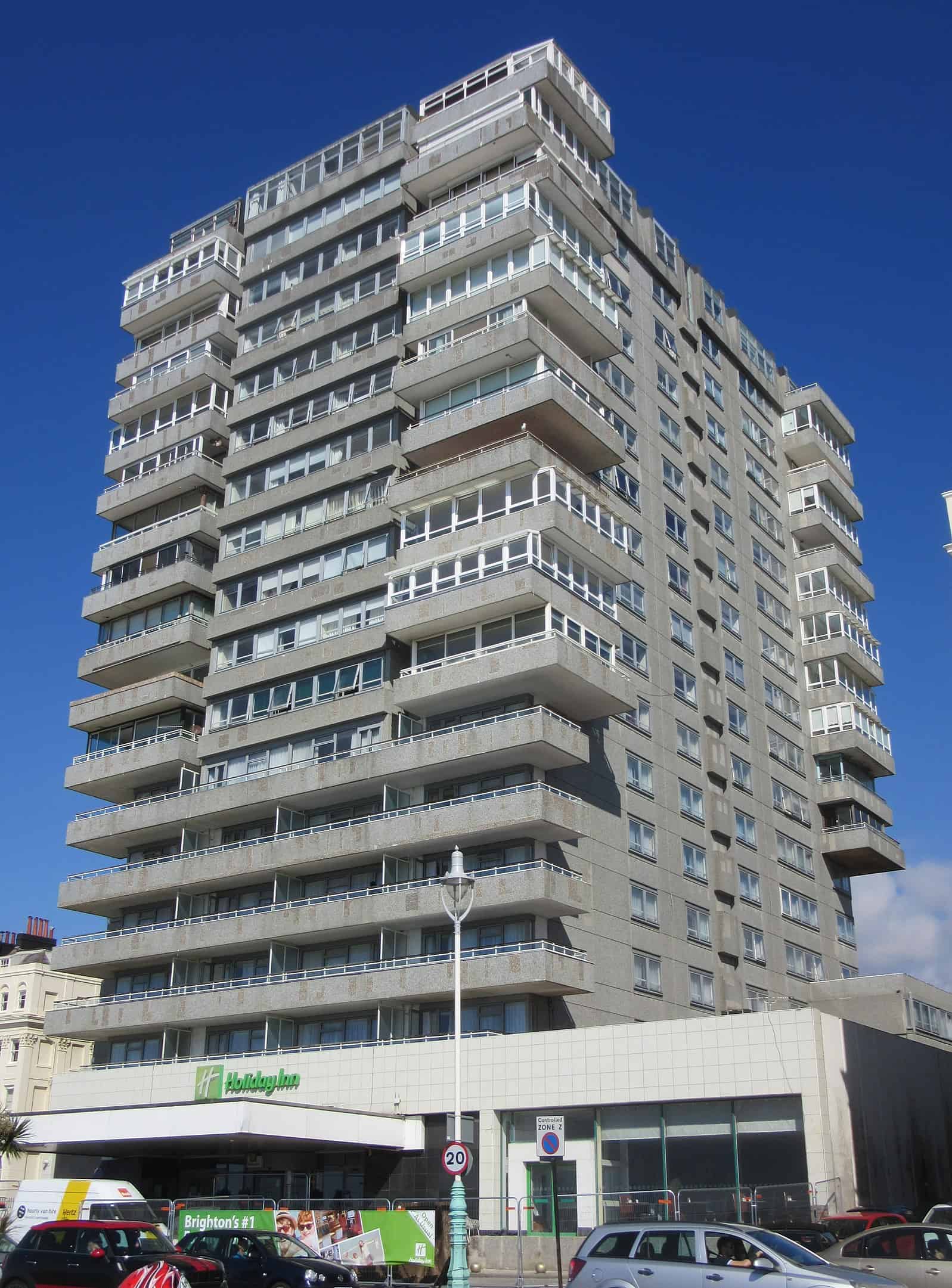
Grafton Carpark on Worthing Seafront
Although this Brutalist 1960s carpark’s time is running out – with Worthing Borough Council earmarking the car park for demolition to be replaced by new homes – it was given a makeover in recent years to turn it into an enormous piece of art by Paintshop Studio.
Touted as the UK’s largest ever outdoor artwork, the carpark features the new town slogan, ‘right now’, painted in huge letters on the side.
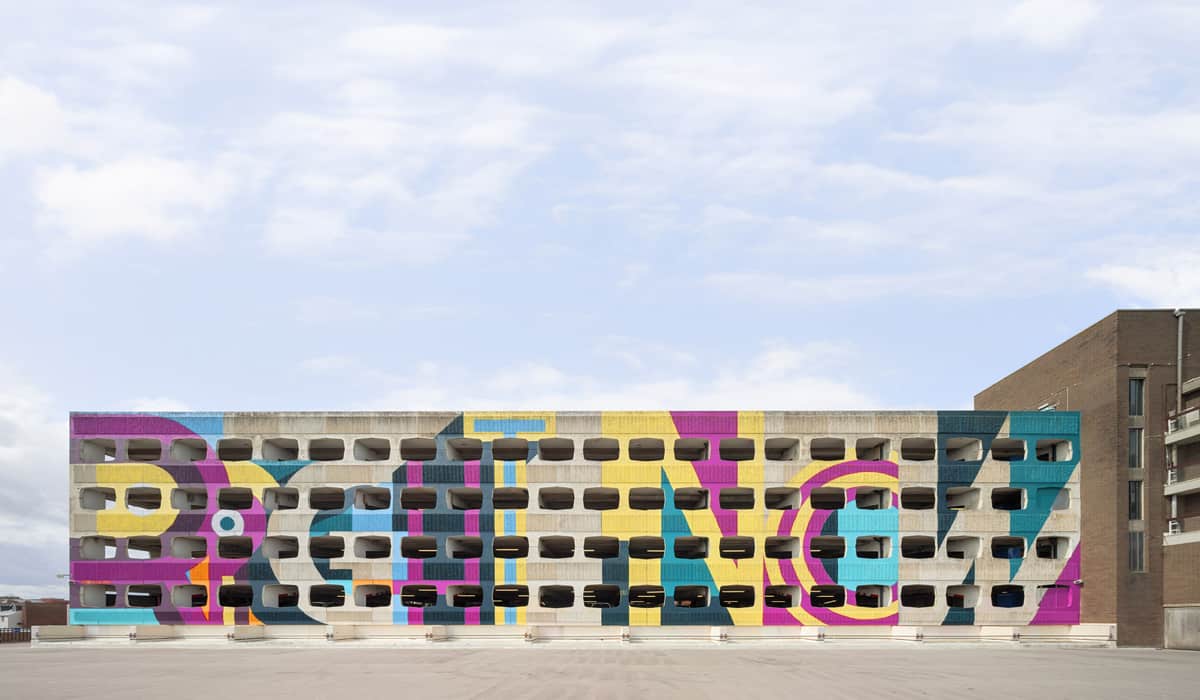
Concrete House, Ditchling
Although this Brutalist 1960s carpark’s time is running out – with Worthing Borough Council earmarking the car park for demolition to be replaced by new homes – it was given a makeover in recent years to turn it into an enormous piece of art by Paintshop Studio.
Featured in Channel 4’s Grand Designs, Concrete House was designed by Raw Architecture Workshop. It was the world’s first fibre reinforced concrete home, upon its completion in 2020.
The concrete’s fibre composition means there’s no need for reinforced steel bars to strengthen the structure.
University of Sussex, Falmer, Brighton
Sir Basil Spence created a number of highly distinctive buildings for the University of Sussex campus in Falmer, four-miles from the centre of Brighton.
The campus was built over a 15 year period, with 17 buildings designed and built and winning numerous awards, including a medal from the Royal Institute of British Architects and a Civic Trust award.
Spence designed the campus as a stream of low buildings that allowed the banks of trees to form the skyline, after being awestruck by the beauty of the surrounding South Downs.
Standout buildings include Falmer House, the Meeting House and the refurbished Attenborough Centre for the Creative Arts (formerly the Gardner Arts Centre).
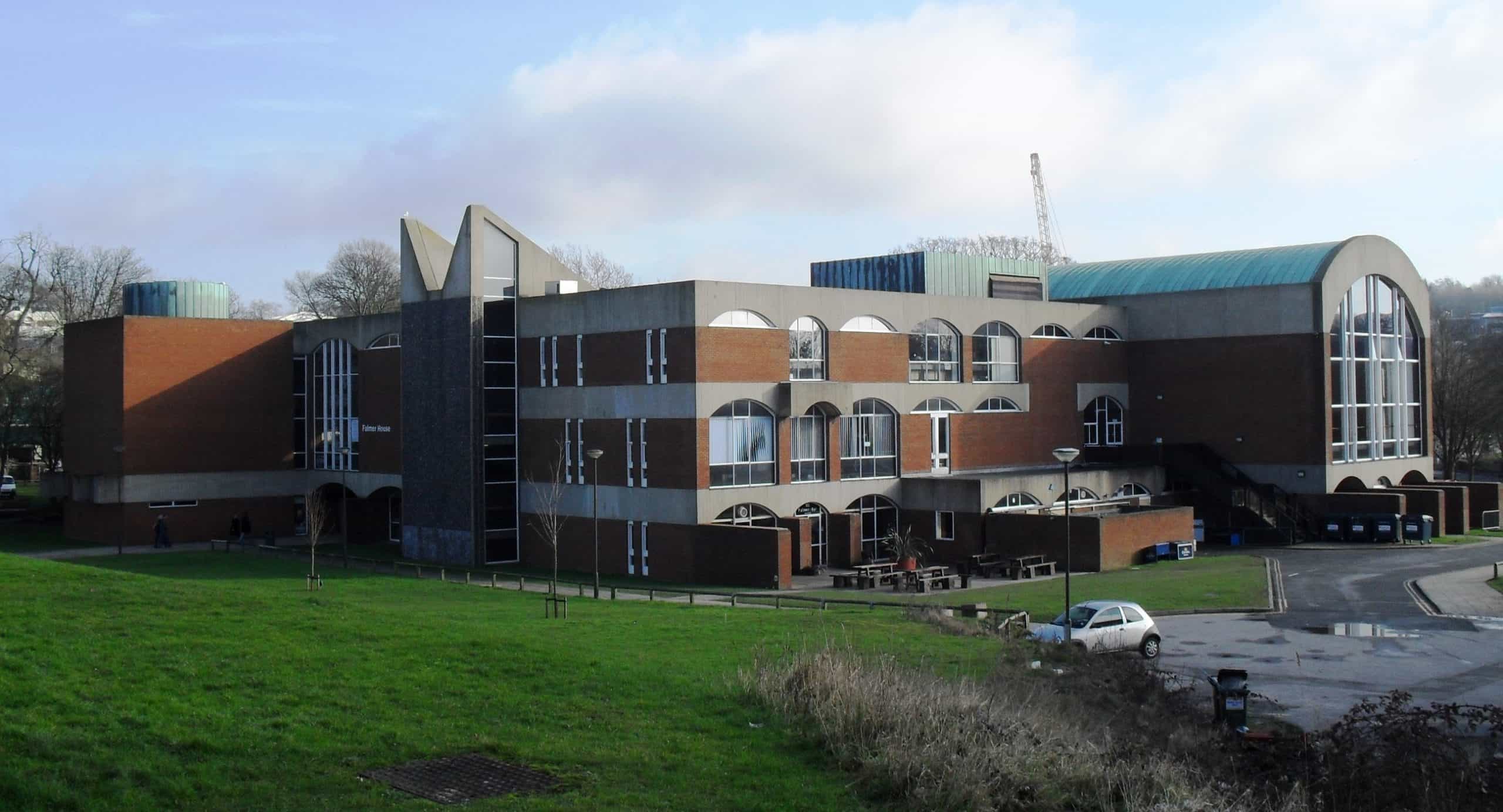
Shoreham Adur Tidal Walls
Completed in February 2019, the concrete project carried out by Mackley, as part of Team Van Oord and on behalf of the Environment Agency significantly reduces flood risk to more than 2,300 properties in Shoreham and East Lancing
Shelter Hall, Brighton
The derelict Shelter Hall (150-154 Kings Road Arches) was built in the 1880s as part of the historic Kings Road Arches and supports the upper promenade at the junction of the A259 and West Street.
In 2013 the building was found to have serious structural weaknesses. Safety improvements were made to prevent the structure from collapse, and to protect pedestrians and cyclists above.
Image sources: https://en.wikipedia.org https://www.paintshopstudio.com/grafton-car-park https://www.sussex.ac.uk
