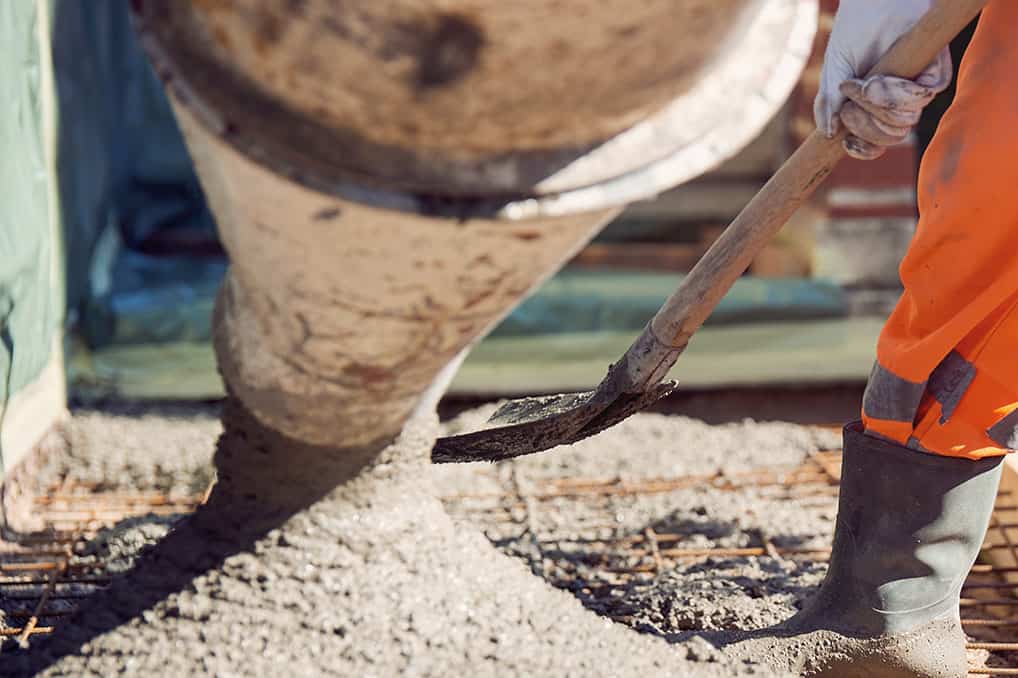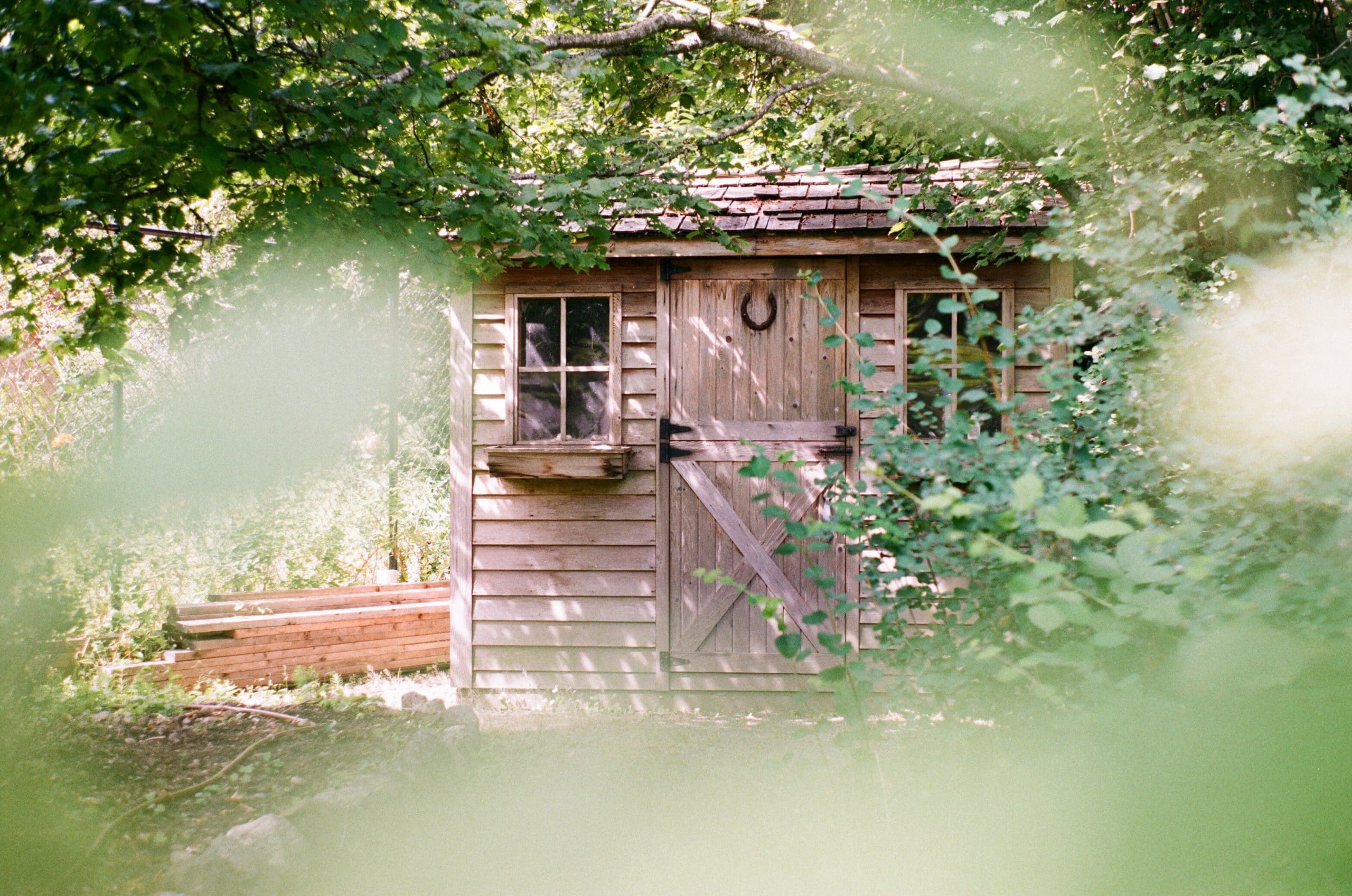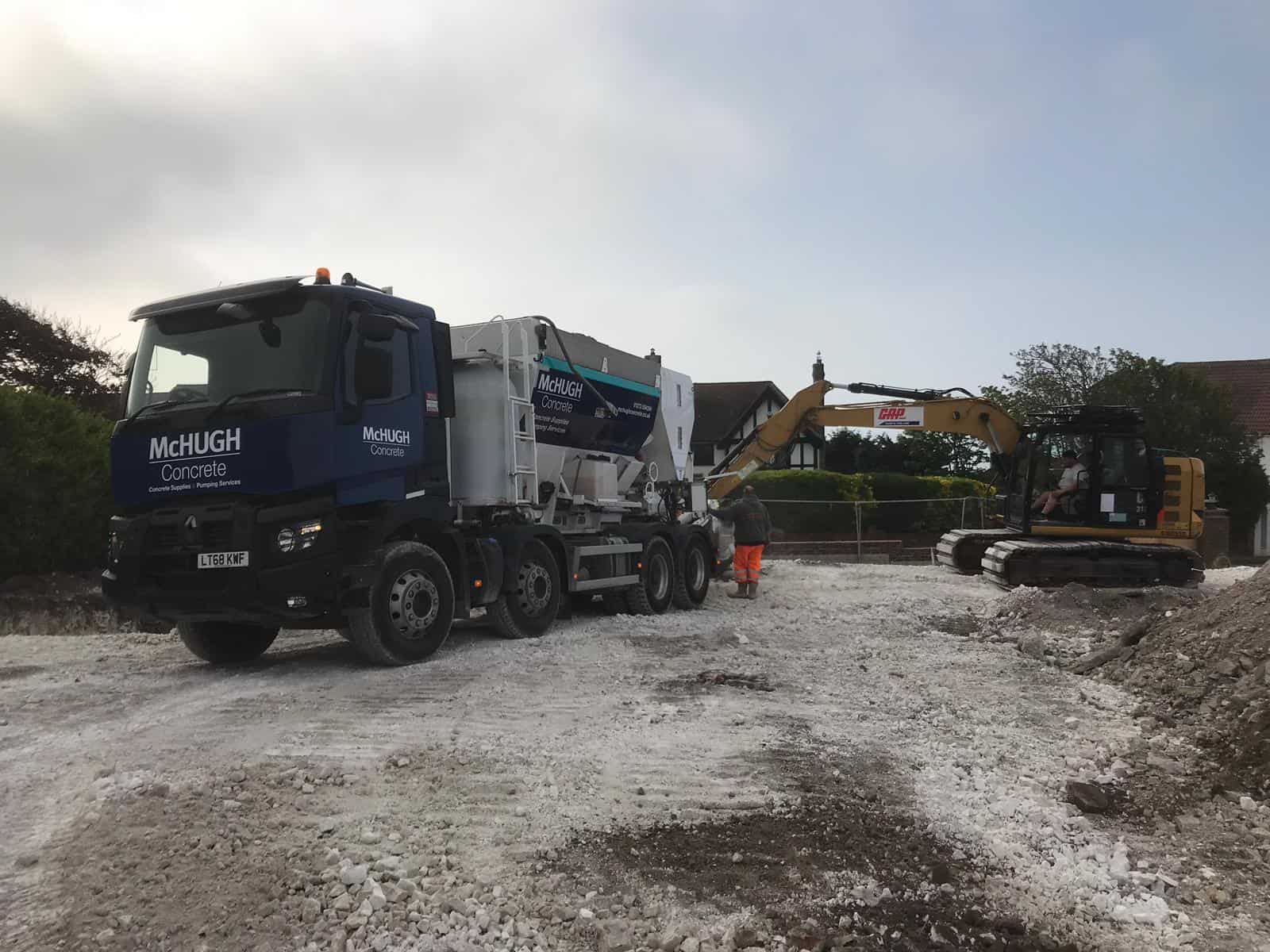What is Volumetric Concrete and how does it work?
Volumetric concrete is a mobile batching plant that allows on-site mixing of concrete. Unlike traditional ready-mix concrete, where the concrete is pre-mixed and transported to the construction site, volumetric concrete mixers carry the raw materials separately and mix them on-site as needed.
The process involves a volumetric mixer, which is essentially a mobile concrete batching plant mounted on a truck or trailer. The mixer has separate compartments for sand, cement, water and aggregates. These components are precisely measured and mixed on-site based on the specific requirements of the project. This on-demand mixing capability provides a level of flexibility and efficiency that traditional concrete delivery methods struggle to match.
Benefits of Volumetric Concrete
Efficiency
As volumetric trucks are able to mix the exact quantities of concrete, your risk of ordering too little or too much concrete for a project is significantly reduced, which offers a huge advantage over other forms of ready mix concrete, both in terms of cost risk and concrete waste disposal.
For example, if too much concrete has been ordered the material can remain on the lorry and be used for another job, as the components of the concrete (sand, aggregate, cement and water) have not been mixed together, and you will only be charged for the material used.
On the flipside, if more concrete is required than has been ordered, providing there is sufficient spare material on the truck, additional concrete can be mixed to complete your pour, avoid the need to order in additional trucks and possibly having to bring labour back to site another day.
Flexibility and Customisation
Volumetric concrete allows for real-time adjustments to the concrete mix, enabling construction professionals to tailor the material to the specific needs of each project. This flexibility is particularly valuable when dealing with varying project specifications and requirements.
Reduced Waste
Traditional ready-mix concrete often results in leftover material that goes unused, leading to waste. With volumetric concrete, the mix is created on-site, eliminating the risk of overordering and reducing waste. This aligns with the growing emphasis on sustainability in the construction industry.
Time Savings
Volumetric concrete can significantly reduce construction time by eliminating delays caused by waiting for concrete deliveries. Construction teams can have a continuous and controlled supply of fresh concrete, enhancing project timelines.
Quality Control
On-site mixing allows for better control over the quality of the concrete. Construction professionals can make adjustments as needed, ensuring that the final product meets the desired strength and durability standards.
When is it best to use Volumetric Concrete?
Remote or Challenging Sites
Volumetric concrete is particularly valuable in remote or challenging construction sites. The ability to be able to batch on site enables the lorries to travel longer distances and remain on site for longer periods of time as the concrete is batched on demand, rather than being transported to site ready mixed, where there is a risk of the concrete curing in the truck overtime. Working in conjunction with a concrete line pump it is possible to deliver Volumetric concrete to pretty much anywhere it is needed.
Road Construction
Road projects, such as repairs and maintenance, benefit from the versatility of volumetric concrete. Construction teams can produce concrete on-site, responding promptly to changing conditions and ensuring a continuous supply.
Small to Medium-Scale Projects
Volumetric concrete is ideal for small to medium-scale construction projects where precise quantities of concrete are needed. Its flexibility and cost-effectiveness make it a preferred choice for residential and commercial developments.
Infrastructure Development
Major infrastructure projects, including bridges and tunnels, can capitalise on the advantages of volumetric concrete. The ability to adjust the mix on-site ensures that the concrete meets the specific requirements of these critical structures.
Volumetric concrete is reshaping the construction industry by offering a dynamic and efficient alternative to traditional concrete delivery methods. Its flexibility, reduced waste, and on-demand mixing capabilities make it a valuable choice for a wide range of construction projects.




